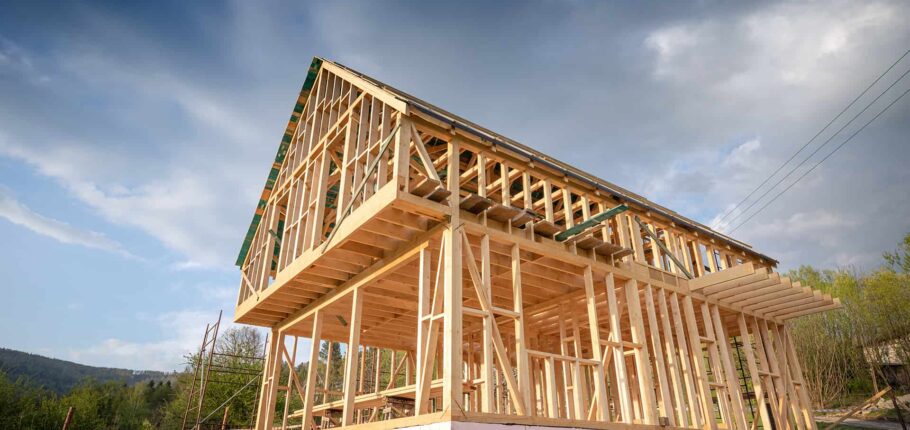How To Apply For A Planning Permit In Victoria
31 May, 2022
If you are considering a new build or a redevelopment, there is a lot of information online relating to residential and business applications for a planning permit in Victoria. While the information is clear and readily available, what is often not considered is how long and time-consuming this endeavour can be. Time is a commodity that you may not have a lot of when trying to manage your renovation or building project.
This is where working with an experienced town planner in Melbourne can pay dividends. If you are a property developer, homeowner, or property investor, the first step in applying for a planning permit is to contact your local urban planning services expert who will be experienced in the processes below.
1. Preparation and planning
There is a saying “if you fail to plan, you plan to fail” and with a high-budget building project or redevelopment, it is important to keep your cost wastage to an absolute minimum. Go through your initial ideas with a planning consultant to see if your dream design is going to fall at the first hurdle because it does not fit with the council’s planning regulations or zoning laws. You also need to find out if a planning permit is required and how the permit process works.
If your property sits within a heritage zone for instance or is in an area that imposes restrictions upon the property, then a planning consultant can identify any limitations and advise accordingly. Similarly, if you want to subdivide a property, then a good town planner can advise on the rules of land subdivision in Melbourne and can confirm what likely will and will not be permitted.
2. Draw up a set of plans
Unless you are a qualified draftsperson or someone with the right skill set, it is best advised that you get your plans drawn up by a professional. Ensure that your town planner works with you and your design team so they can have oversight of the plan and provide early recommendations. A good town planner can review the plan against regulatory requirements and help arrange a site survey by a qualified land surveyor. Depending on the location and type of property, there may be a need to provide certain information to the council, for example if the property is being built near native protected plants.
Soil tests and checking the foundations of the property as well as any easements or rights of access across the property should also be factored in. The boundary lines of the land must be established, particularly if this is at all questionable.
3. Discuss the plans with neighbours
Neighbouring properties that could be impacted by the build or renovation have the right to submit an objection to the plans. To ensure that the process goes smoothly, it is best to share what you aim to do with neighbouring parties before submitting your final plans. If there are any objections, sorting them out early on is best.
4. Check for any ministerial approval and permits required
The majority of plans do not have to be put in front of the Minister for Planning, but there are some developments – particularly in heritage areas or heritage dwellings – that may need ministerial approval. Your planning consultant will advise on whether this is a requirement for your development and also whether any other planning permit applications are needed.
5. Complete the application form
When trying to do it alone, it is easy to get stuck on ensuring that you have provided clear information and all necessary documentation for your planning permit application. Having an expert by your side to check everything before you click the submit button will save you time and money. If anything is missing, you will have to submit another application which means more cost and time delays.
Get In Touch With The Experts
At Barker Monahan, we are renowned for our top-quality urban planning services in Melbourne and have decades of experience helping clients to apply for planning permits and supporting them to a successful outcome. Talk to one of our experts today about turning your dream building project into reality.

